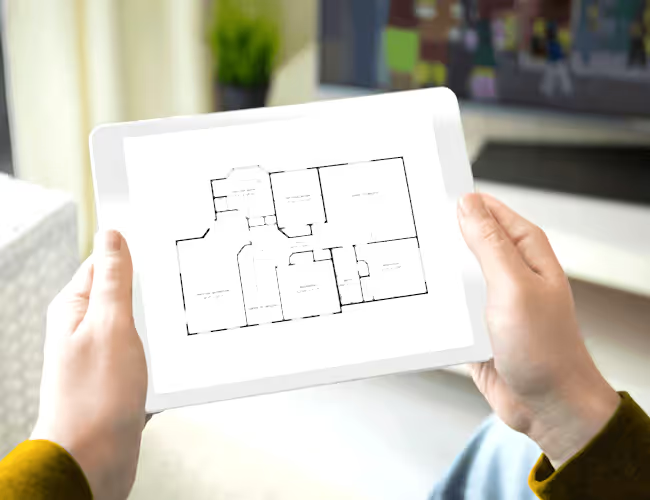As expert interior designers, we’ve seen firsthand how crucial accurate floor plans are for any project. Estate agent floor plans are often the first glimpse we get of a potential property, helping us visualise and plan our dream spaces. However, it’s important to be aware that these floor plans can sometimes be inaccurate. This blog post explores why this happens and how it might impact your interior design projects.
How Inaccurate Floor Plans Affect Design Projects
As interior designers, we rely heavily on accurate floor plans to create beautiful, functional spaces. Here’s how inaccuracies can impact our projects:
- Design Misalignment: Inaccurate measurements can lead to design elements that don’t fit as intended, resulting in a misaligned and disjointed space.
- Budget Overruns: Discovering inaccuracies late in the project can lead to additional costs for redesign and new materials, pushing the project over budget.
- Project Delays: Addressing measurement discrepancies and reworking the design can cause significant delays, affecting project timelines.
A well-informed designer is a successful designer.
Measurement Discrepancies
One common issue is measurement discrepancies. Estate agents use various methods to measure properties, from traditional tape measures to modern laser devices. Each method can produce slightly different results, which can lead to discrepancies in room dimensions. These differences can affect how we plan furniture placement, select materials, and create a cohesive design.
Human Error
Even the best professionals can make mistakes. Misreading measurements, forgetting to account for certain architectural details, or simple calculation errors can all result in inaccurate floor plans. These errors can lead to unexpected challenges during the design process, such as discovering that a piece of furniture won’t fit where we planned or that the space isn’t quite as large as we thought.
Intentional Misrepresentation
While most estate agents strive for accuracy, there are instances where floor plans may be intentionally altered to make a property more appealing. This could involve exaggerating room sizes or modifying the layout slightly. As designers, it’s essential to be aware of this possibility and approach floor plans with a critical eye.
Changes to the Property
As you may know, properties often undergo changes that might not make it into the floor plan. Renovations, extensions, or structural modifications can alter the layout and dimensions. If these updates aren’t reflected in the floor plan, we could find ourselves working with outdated information, leading to unexpected design challenges and the need for potential redesigns.
Variability in Floor Plan Standards
There’s no universal standard for creating floor plans, so the level of detail and accuracy can vary wildly between different estate agents. It’s a bit like comparing apples to oranges or maybe even apples to pineapples! This variability can make it tricky to compare properties accurately and plan your designs with confidence.
Tips for Ensuring Accurate Information
Given the potential for inaccuracies, it’s important not to rely solely on floor plans when making property decisions. Here are some tips for ensuring you get an accurate understanding of a property’s layout:
- Visit the Property: Always visit the property in person to get a true sense of its size, layout, and features. Floor plans can provide a helpful overview, but they cannot replace the experience of walking through the space yourself.
- Ask for Detailed Measurements: Request detailed measurements from the estate agent, and if possible, take your own measurements during the property visit. This can help verify the accuracy of the floor plan.
- Consult Professionals: Consider hiring a surveyor or architect to assess the property. These professionals can provide accurate measurements and highlight any discrepancies in the floor plan. We also offer an in-person consultation service, including precise measuring, to ensure your design project starts on the right foot.
- Compare Multiple Sources: If possible, compare floor plans from multiple sources, such as different estate agents or previous listings. This can help identify any inconsistencies and provide a more accurate picture of the property.
- Use Technology: Use modern technology, such as virtual tours or 3D scans, which can offer a more accurate representation of the property compared to traditional floor plans.
Estate Agent Floorplans
While estate agent floor plans are a valuable starting point, it’s crucial to approach them with a critical eye. Understanding the potential for inaccuracies and taking proactive steps to verify information, we can ensure our design projects stay on track, within budget, and exceed client expectations.







