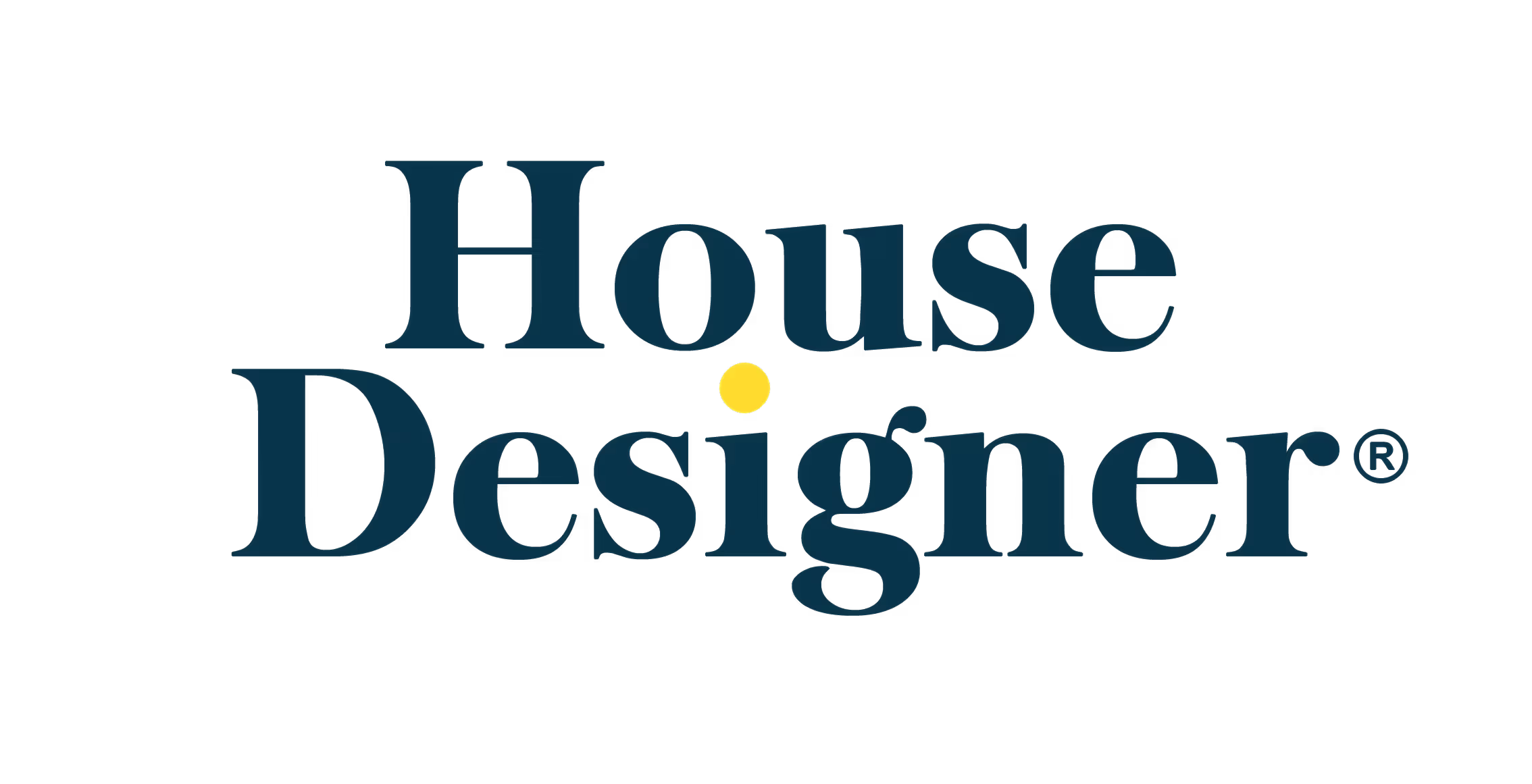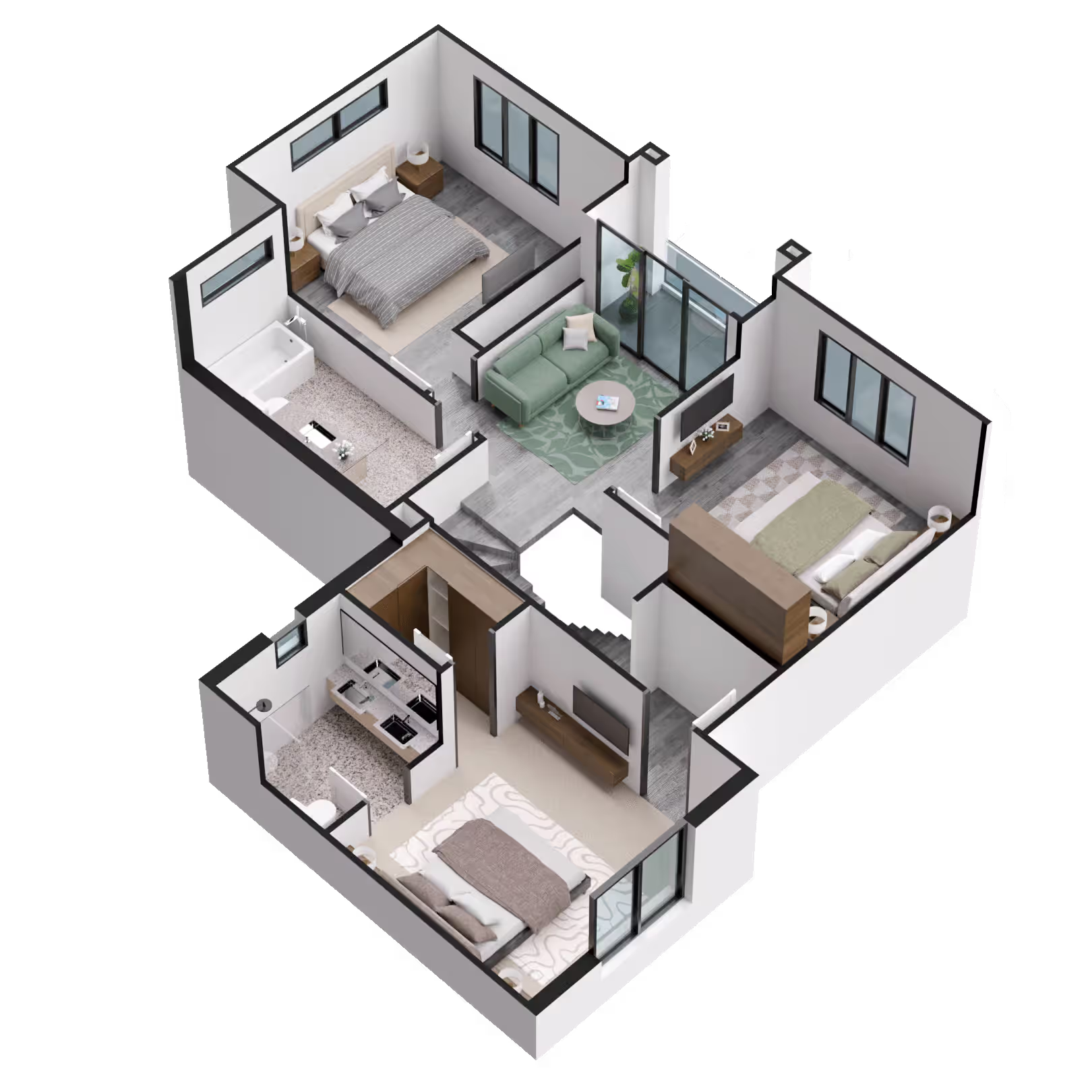Interior Space Planning with 3D Design
Interior space planning in 3D allows homeowners to optimise layouts and enhance functionality. In this project, we used smart design solutions to create a seamless, well-balanced living space.
Our expert designers craft well-planned spaces that feel seamless, functional, and beautifully styled, ensuring every detail, from flow to furnishings is thoughtfully considered.
Interior Planning Pricing
- 30-50m² – from £299
- 50-100m² – from £450
- 100-200m² -from £599
Interior space planning in 3D allows homeowners to optimise layouts and enhance functionality. In this project, we used smart design solutions to create a seamless, well-balanced living space.
Our expert designers craft well-planned spaces that feel seamless, functional, and beautifully styled, ensuring every detail, from flow to furnishings is thoughtfully considered.
Interior Planning Pricing
- 30-50m² – from £299
- 50-100m² – from £450
- 100-200m² -from £599
Interior Space Planning for a Family Home
Our client needed a functional open-plan layout with defined zones for dining, relaxation, and work. We explored multiple design options, refining furniture placement and flow.
The final plan balanced practicality and comfort, ensuring seamless transitions between spaces. Using 2D planning and 3D visualisation, helping the client make confident design decisions.
Exterior Design Service
Visualise Your Exterior with Stunning 3D Renderings
We create high-quality CGI designs and detailed renderings for property developers, estate agents, and homeowners, helping them bring architectural visions to life with accuracy and style.
Smart Space Planning with Interior Design
We helped this homeowner refine their interior layout, ensuring a seamless flow between spaces. Using 3D design tools, we visualised different configurations, allowing them to make informed decisions and bring their vision to life.
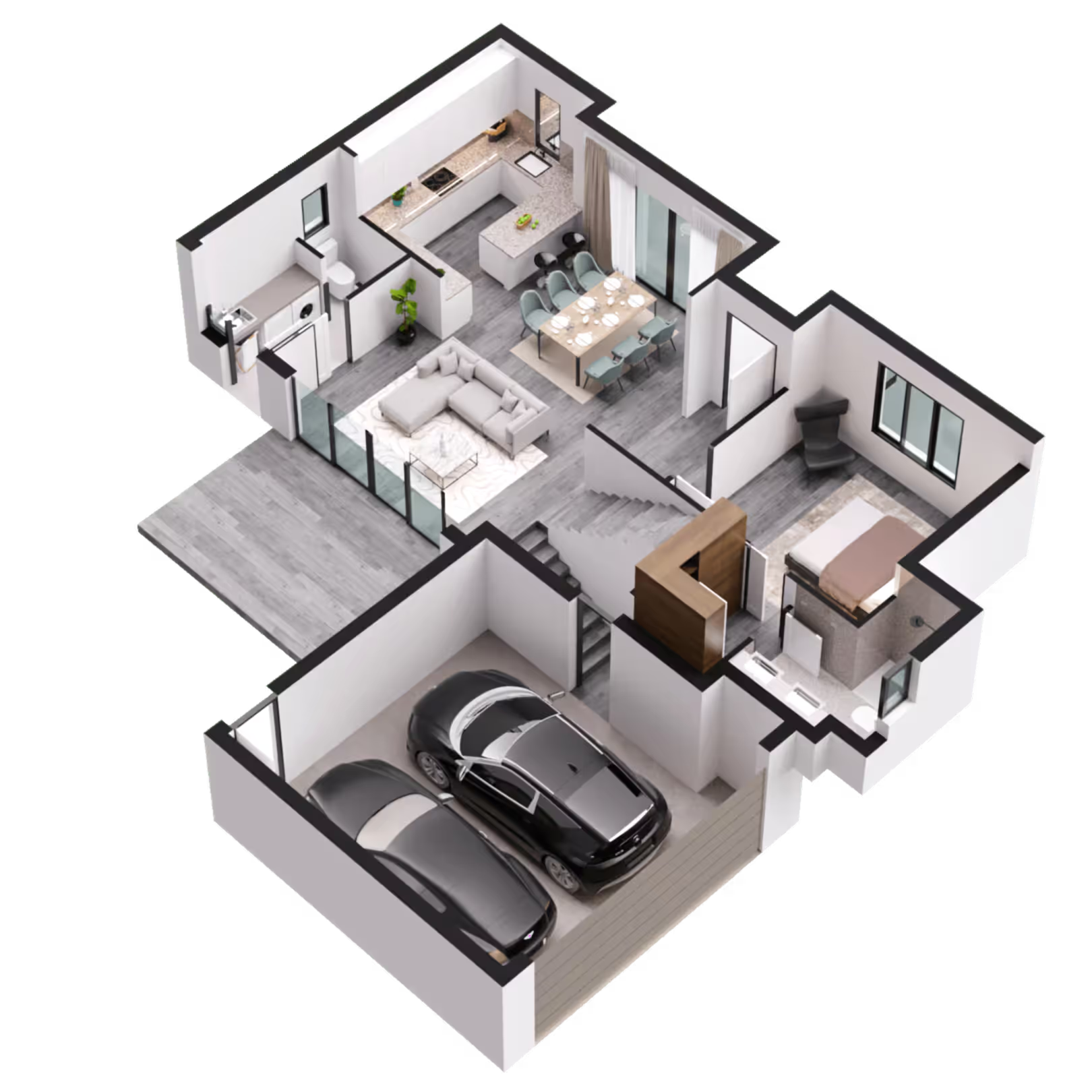
Bespoke Interior Design Services
Explore our interior design packages and let’s create a space you’ll love!
