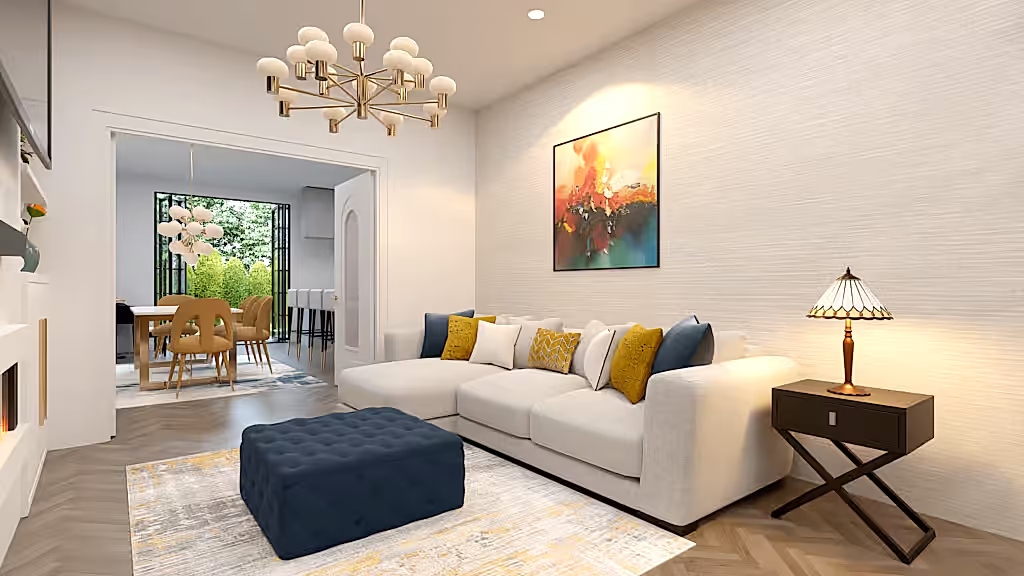Designing a through lounge in a narrow living room layout comes with its challenges. The goal for this London home was to transform a long, rectangular space into a stylish and functional area that flows seamlessly into an open-plan kitchen and dining space.
Located in Fulham, London, this narrow Victorian home had recently been extended to provide more space for a growing family. While the renovation added much-needed square footage, it also introduced a design challenge—how to blend the original period structure with the modern extension while ensuring the narrow living room layout felt both functional and inviting.
Through thoughtful furniture placement, strategic zoning, and a warm, cohesive colour palette, we transformed this space into a sophisticated yet comfortable family home that balances style with practicality.
The Design Vision: A Cohesive Through Lounge and Open-Plan Space
Our clients wanted a living space that felt elegant yet practical, maintaining a clear sense of zoning while ensuring a seamless flow between the narrow lounge, dining area, and kitchen. The key design challenges included:
- Making the long, rectangular space feel balanced rather than tunnel-like.
- Creating distinct yet connected seating areas for different uses.
- Maximising storage and functionality without overcrowding.
- Ensuring the space felt light, airy, and cohesive with the open-plan layout.
By layering textures, introducing statement lighting, and choosing a timeless neutral palette with deep blue and mustard accents, we transformed the space into a sophisticated and comfortable retreat.
Creating Flow in a Narrow Living Room Layout
A long and narrow living room can easily feel awkward or disconnected, so we focused on defining key zones while maintaining an open and harmonious feel.
First Seating Area: A Balanced Living Room Layout
At the front of the home, we created a formal yet inviting seating arrangement, perfect for entertaining or relaxing.
- Symmetrical layout – A pair of cream sofas face each other, creating balance and structure.
- Accent chairs for openness – Mustard-toned chairs add warmth without making the space feel crowded.
- Glass partition for definition – A sleek black-framed glass wall subtly separates the lounge from other areas while keeping it light and open.
- Statement chandelier – A gold sculptural chandelier adds height and elegance, anchoring the space.
- Mirrored feature wall – Reflects light and visually expands the narrow living room layout.
- The glass partition and mirrored wall were key elements in keeping the space open and airy while maintaining a sense of definition.
A Seamless Open-Plan Kitchen and Dining Area
As you move through the long living room, the second seating area feels more intimate and relaxed—perfect for everyday lounging.
- L-shaped sofa for maximum seating – Ideal for a narrow lounge layout, offering comfort without blocking pathways.
- Tufted ottoman instead of a coffee table – This doubles as extra seating while adding texture and depth.
- Cohesive colour palette – Deep blue and mustard cushions tie the space together with the front lounge.
- Layered lighting – A matching chandelier maintains continuity, while a Tiffany-style side lamp adds a warm glow.
This intentional furniture arrangement prevents the room from feeling like a corridor, creating cosy yet defined areas.
A Cosy Lounge in a Rectangular Room
One of the biggest successes of this design project was how the narrow living room naturally flows into the open-plan dining and kitchen area. We ensured the transition felt effortless by maintaining a consistent colour palette and materials.
- Gold-accented dining table – A striking centrepiece that complements the living space.
- Plush mustard dining chairs – Echoing the tones from the lounge, ensuring a seamless design flow.
- Sculptural pendant lighting – A bold statement piece that enhances the luxury feel.
- Black-framed doors – Leading out to the beautiful garden, maximising natural light and reinforcing the indoor-outdoor connection.
This open-plan layout ensures that each space feels defined while remaining part of a unified design scheme.
The Fireplace & TV Wall: A Functional Focal Point
A well-designed TV wall with a built-in fireplace became a key feature in the lounge, adding warmth and functionality while keeping the space sleek and stylish.
- Custom built-in Alcoves – The bespoke joinery design provides both display and storage space, making the most of the wall area.
- Floating electric fireplace – Adds warmth and a cosy ambiance without overwhelming the space.
- Wall-mounted TV and soundbar – Maintains a clean, uncluttered look.
This combination creates a modern and practical media wall that enhances the overall aesthetic of the through lounge.
Final Look: A Stylish Through Lounge with an Open-Plan Layout
What started as a narrow, rectangular living room is now a sophisticated yet functional home that balances style and comfort. The thoughtful furniture arrangement, warm colour palette, and clever space planning ensure that every part of the home works together seamlessly.
Looking for Narrow Living Room Layout Ideas?
If you’re struggling with how to design a through lounge, narrow living room layout, or open-plan home, we can help. Our affordable interior design packages allow you to create a stylish and functional home from the comfort of your own space.!
🏡 Love Smart Living Room Layouts?
Get expert tips on furniture placement, space-saving tricks, and stylish transformations straight to your inbox.
Sign Up Now






