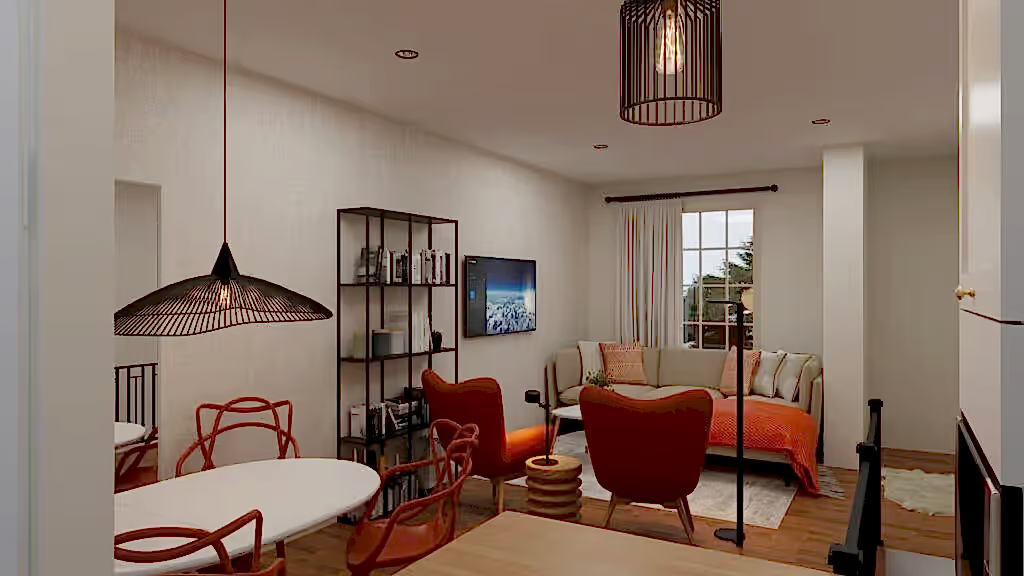In central London, where space is at a premium, a small basement flat’s transformation is nothing short of remarkable. With a budget of £6,000, we began an ambitious project: to design an open-plan living area that’s as functional as it is inviting. The outcome is a showcase of clever design and strategic planning. Here’s a closer look at this exceptional transformation.
The Design Challenge
We tackled a basement flat plagued by dim light and a tight space. Our mission was to rejuvenate it on a strict budget, making sure each expenditure improved the flat’s beauty and practicality. We aimed for an open, welcoming space that overcame its inherent constraints.
Design Philosophy
We embraced ‘less is more’ as our design mantra. We focused on versatile furniture, a unified colour palette, and thoughtful lighting to give an airy feel. Our goal was to foster an open, fluid environment, with smooth transitions throughout the living space.
The Living Area

Image credit: House Designer
Here, the design embraces a warm neutral palette, accented with vibrant orange armchairs that beckon guests to unwind. The choice of furniture is purposeful. The sofa transforms into a guest bed, while stackable wooden tables offer versatility. Mirrors are strategically placed to amplify light and enhance the area’s spaciousness.
The Dining Nook
Adjacent to the living space is the dining nook, a compact area that makes the most of the limited space with a white oval table flanked by slender, modern chairs that do not overwhelm the area. Overhead, a black wireframe pendant light adds a touch of elegance without obstructing the view.
Kitchen Integration
The kitchen, visible from the living area, is a model of efficiency. White cabinetry blends with the walls, expanding the sense of space, while open shelving creates an airy feel. The use of under-cabinet lighting ensures that the workspace is well-lit, crucial in a basement setting.
Multi-Functional Spaces

Image credit: House Designer
In compact living spaces, smart use of every inch is crucial. Our design incorporates versatile furniture pieces like a sofa bed and a dining table that doubles as a workspace. The transformation of this basement flat boasts of a wall-mounted TV and clever storage options, including a slender bookcase that adds charm without taking up much space.
Affordable Decorating Choices
Our decor choices blend thrift with style. We’ve combined second-hand finds with budget-friendly retail items. Do-it-yourself projects lend a custom feel. Plants scattered around the flat introduce vitality and a pop of colour, contributing to the clients’ wellness.
Lighting
Lighting is layered, with a mix of ambient, task, and accent lights to create a warm and welcoming atmosphere. The use of LED strips and energy-efficient bulbs ensures that the beauty of the space can be maintained sustainably and affordably.
Transformation of a Basement Flat
This case study exemplifies how limited funds can inspire imaginative and resourceful design solutions. By embracing minimalism and practicality, the flat is transformed into a stylish abode that transcends its basement confines and modest budget. It stands as proof that a home’s value is not in its square footage or the amount spent, but in the creativity and care poured into its design.


