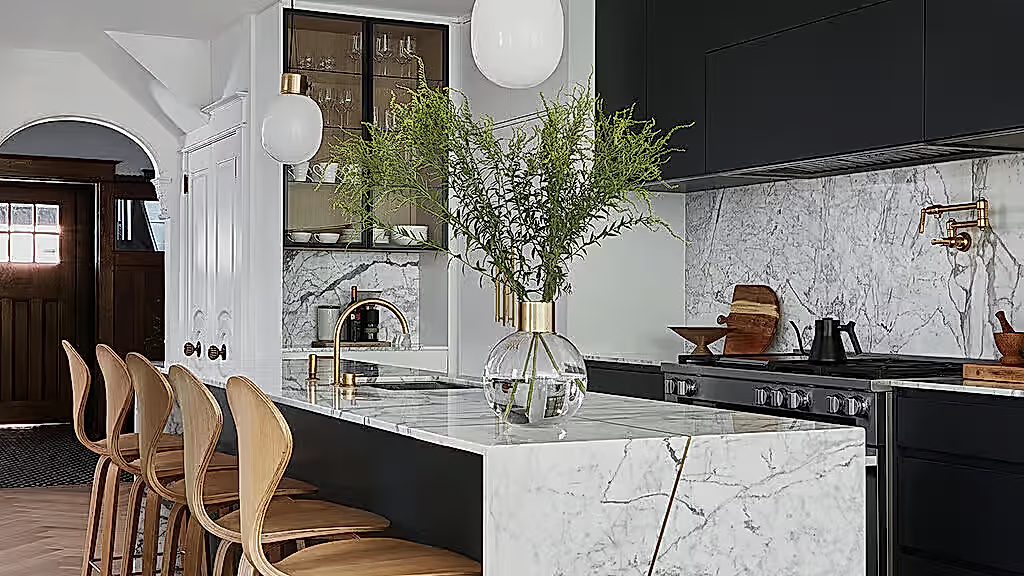When it comes to kitchen design, one big decision looms large: open-plan vs partitioned kitchens. This choice can dramatically affect how your home feels and functions. Open-plan kitchens offer freedom and flow, while partitioned kitchens provide privacy and control. But which kitchen layout is right for your home? Let’s take a fun but informative dive into the pros and cons of both, helping you decide if you’re Team Open-Plan or Team Partitioned Kitchen.
The Rise (and Fall?) of the Open-Plan Kitchen

If you’ve watched any home renovation show in the last decade, you know that open-plan kitchens were all the rage. Knocking down walls became the ultimate symbol of modern living. You wanted to cook and socialise? Boom open-plan! You wanted more natural light? Boom—open-plan! You wanted the ability to make eye contact with the TV while chopping vegetables? Boom well, you get the idea.
In fact, around 84% of new-build homes in the UK feature some form of open-plan kitchen. This layout is a hallmark of modern new builds, with developers creating multi-functional spaces to suit today’s fast-paced lifestyle. But recently, there’s been a shift, with many reconsidering the benefits of partitioned kitchens for more privacy and practicality.
The Case for Open-Plan Kitchens: Social Butterfly’s Paradise

Let’s start with why people love open-plan kitchens. For one, they’re great for entertaining. If you’ve ever hosted a dinner party, you’ll know that people naturally gravitate towards the kitchen. An open-plan kitchen lets you be the multitasking host stirring the sauce, checking the oven, and sipping wine while chatting with guests. You’re the star of the show in your very own live cooking segment!
And if you’ve got kids, an open-plan design lets you keep an eye on them while they’re playing (or causing mayhem) in the living room. No more hiding away in a corner while trying to remember if you added salt to the soup or not.
Key Benefits of Open-Plan Kitchens:
- Space and flow: Everything feels larger, lighter, and more connected.
- Social interaction: Cook while chatting or keeping an eye on the kids.
- Resale value: Open-plan kitchens are still highly desirable in the real estate market.
But Wait… The Downsides of Open-Plan Living

It’s not all smooth sailing, though. While open-plan kitchens are great for socialising, they’re not so great for noise control. Have you ever tried holding a conversation while the dishwasher’s running, the oven fan’s blowing, and the kids are reenacting a WWE match in the next room? It’s chaos.
And let’s talk about smells. Sure, the scent of freshly baked cookies wafting through your home sounds heavenly, but what about the aftermath of a fried fish dinner? In a partitioned kitchen, you can simply close the door. In an open-plan layout, that fishy aroma becomes the new housemate you didn’t ask for.
This is where hidden kitchens come into play. By integrating cleverly concealed cabinetry and discreet sliding doors, a hidden kitchen offers the sleek look of an open-plan space while allowing for better control over noise, smells, and clutter. Whether you love to entertain or just prefer a more minimalist approach, this growing trend offers the best of both worlds. Want to know if a hidden kitchen is right for your home?
Key Downsides of Open-Plan Kitchens:
- Noise: No walls mean every sound bounces around.
- Smells: Without doors, kitchen smells travel far and wide.
- Mess on display: No hiding the dirty dishes when guests arrive unexpectedly!
Enter the Partitioned Kitchen: A Chef’s Secret Sanctuary

Now, let’s shift to the rising star of modern kitchens—the partitioned, or closed, kitchen. For those who love to cook (but maybe don’t want the mess, noise, or smells seeping into the rest of the house), the partitioned kitchen is a dream.
Take Greek architect Stamatios Giannikis, for example. When renovating a 1967 apartment in Thessaloniki, he resisted the open-plan trend and kept the kitchen closed off, with its original door intact. Why? Because, in his words, “For people who cook frequently, having a door is always better than an open-plan kitchen.” Giannikis was able to create a “fluid relationship” between the kitchen, dining, and living room without sacrificing the benefits of a separate kitchen.
The Greek Foundation (2019) Waterfront Nikis Apartment by Stamatios Giannikis. (Accessed: 9 September 2024).
Why Choose a Partitioned Kitchen?
- Privacy: Keep your cooking mess out of sight and out of mind.
- Control: Contain smells and noise.
- Focus: Perfect for those who view cooking as an art form and want a quiet space to create.
But Is a Partitioned Kitchen Right for You?

So, how do you decide? Here are some ideas to help you choose:
Do you cook a lot? If you’re the type of person who treats dinner prep like a mini episode of “MasterChef,” then a partitioned kitchen might be your best bet. You get the privacy to focus, and you can contain the chaos of cooking.
Do you love entertaining? If hosting is your thing, an open-plan layout could be a better fit. It’s the perfect setup for social butterflies who love having friends and family around while they cook.
What about noise and smells? Be honest: can you handle the sound of your blender at full speed while someone’s watching TV? And do you want that curry smell to linger for days? If not, partitioned kitchens may have the edge.
How big is your space? Small homes often benefit from open-plan layouts, as they can make a space feel larger and more connected. But in larger homes, you can afford the luxury of a closed kitchen without it feeling cramped.
According to a 2020 survey by Houzz, 65% of homeowners who were renovating chose an open-plan design. It’s spacious, light, and perfect for hosting.
Open-plan vs Partitioned Kitchens

Whether you opt for an open-plan kitchen where life flows freely from room to room, or a partitioned kitchen that lets you focus on your culinary masterpieces, the choice really comes down to your lifestyle.
So, what’s it going to be? Team Open-Plan or Team Partitioned Kitchen? Whichever you choose, just make sure your kitchen reflects your personality, and don’t be afraid to get creative with your design. And remember, if you need help deciding or designing—we’re just a click away! 👉 Check out our affordable interior design packages
(P.S. We promise not to judge if you go open-plan and secretly miss having a door to close on the dishes.)😊


