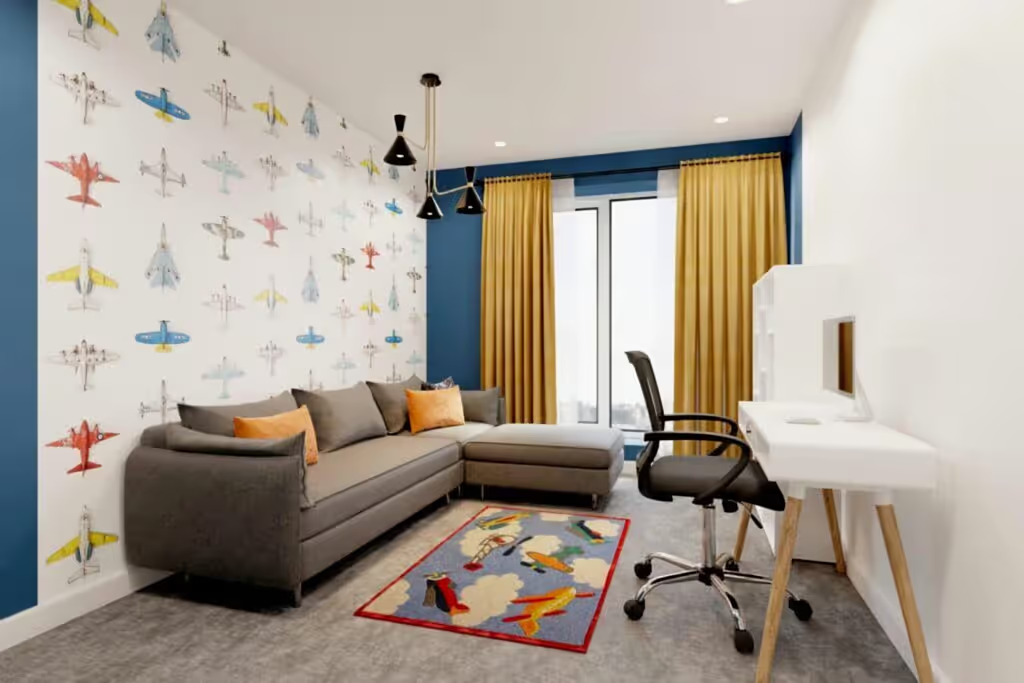Designing a home that balances beauty and functionality while catering to the needs of a growing family can be a rewarding challenge. Kid-friendly interiors focus on crafting spaces that encourage creativity, ensure safety, and can evolve as your children grow. In this guide, we’ll explore how to create adaptable, durable, and stylish spaces that grow with your family, ensuring your home remains a comfortable and welcoming sanctuary for all ages. 


 Bathrooms: A family-friendly bathroom combines functionality with child-safety features. Consider installing step stools for easier sink access, non-slip mats for extra safety, and handheld shower heads for convenience. Bright colours and playful patterns can make daily routines more fun for children.
Bathrooms: A family-friendly bathroom combines functionality with child-safety features. Consider installing step stools for easier sink access, non-slip mats for extra safety, and handheld shower heads for convenience. Bright colours and playful patterns can make daily routines more fun for children. 
 Ready to transform your home into a child friendly haven without sacrificing style? Explore our range of affordable interior design packages.
Ready to transform your home into a child friendly haven without sacrificing style? Explore our range of affordable interior design packages.
The Foundation of Kids Friendly Interior Design

Image credit: House Designer
Family-Friendly Open Plan Kitchen and Living Spaces
- Flexibility is Key Design adaptable spaces by choosing furniture that serves multiple functions or can easily be updated. Modular sofas, adjustable shelving, and extendable dining tables are great for accommodating changing family needs without compromising on style.
- Durable and Easy-to-Clean Materials Choose materials that stand up to wear and tear while being easy to maintain. Opt for washable paint, stain-resistant fabrics, and durable flooring options like vinyl or laminate. These choices help keep your home looking fresh, even with the little ones running around.
- Safety First Prioritise safety features without sacrificing aesthetics. Select rounded furniture edges, anchor bookshelves securely, and opt for cordless window treatments to reduce hazards. By combining safety with thoughtful design, you can create spaces that are functional and visually appealing.
Designing Kid-Friendly Living Areas

Image credit: House Designer
Living Spaces
Create communal areas that encourage family bonding and play. Open floor plans with designated play zones allow children to express themselves without cluttering the entire room. Incorporate ample storage solutions, like built-in shelves or stylish baskets, to tidy away toys and games.
Image credit: House Designer
Children’s Bedrooms
Design child-friendly bedrooms that cater to both sleep and play. Furniture that grows with your child—like convertible cribs and height-adjustable desks—ensures longevity. While themed rooms are delightful, choose elements that are easy to update as your child’s tastes evolve.
Moodboard: House Designer

Bathroom design by: House Designer
Educational and Interactive Elements
Foster a love for learning by integrating educational aspects into your home’s design. World maps, alphabet wall art, or a designated reading nook can create an environment that encourages curiosity and discovery.Personalising Your Child’s Space
Allow your children to personalise their space. Letting them choose certain elements or themes for their rooms gives them a sense of ownership and makes them feel valued. This personal touch can easily be adapted as they grow and their preferences change.Long-Lasting Design for the Future

Image credit: House Designer


